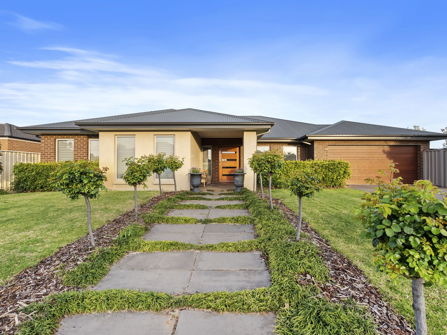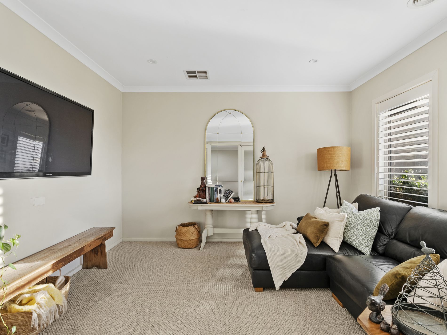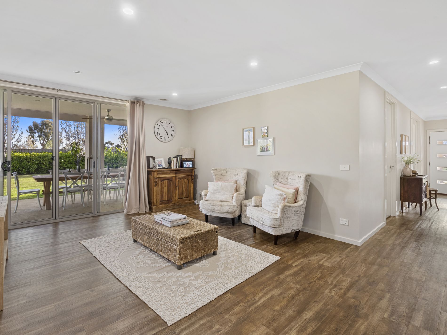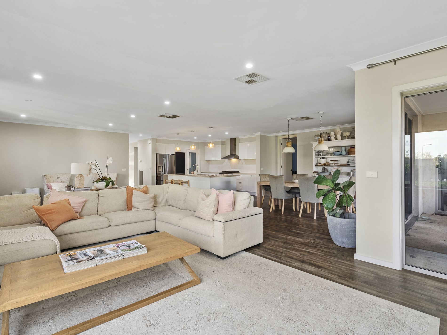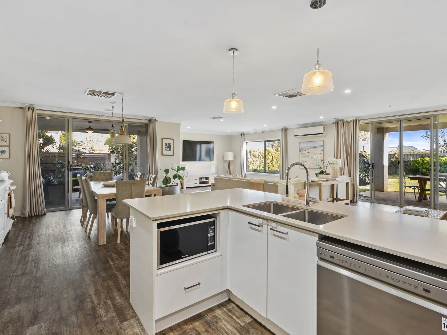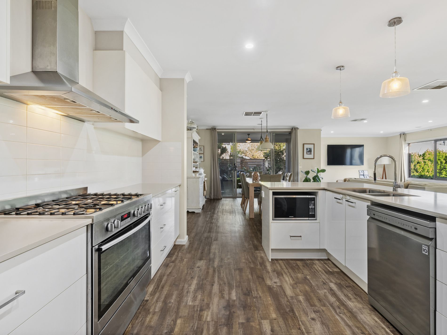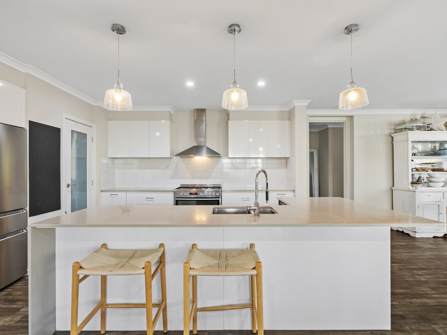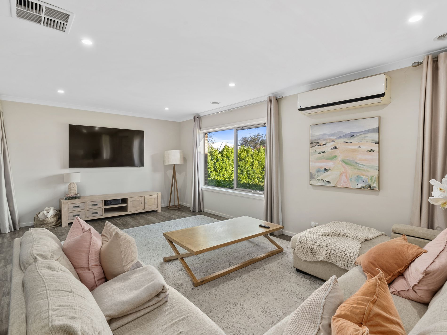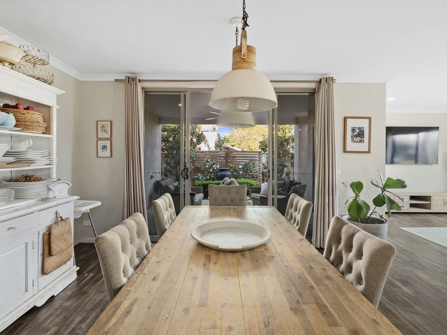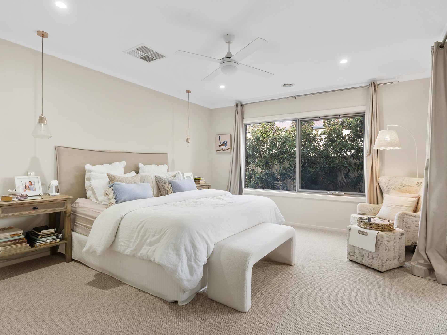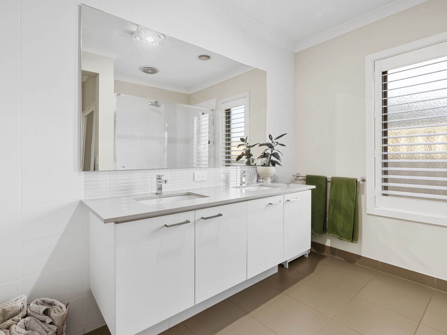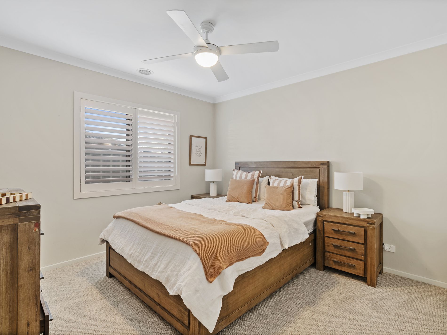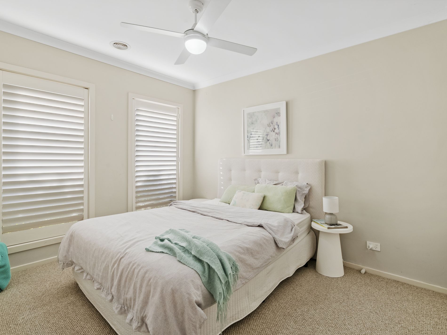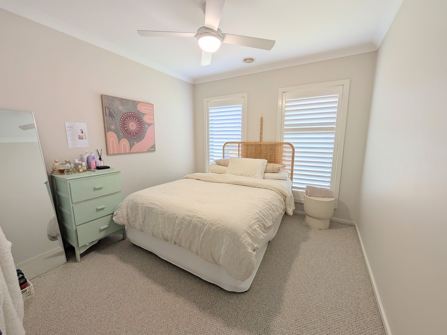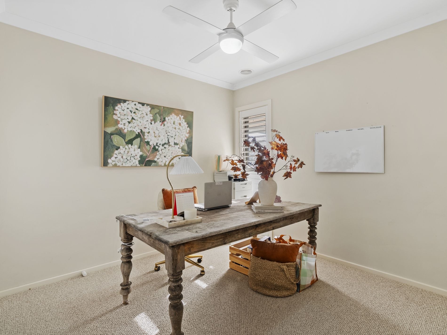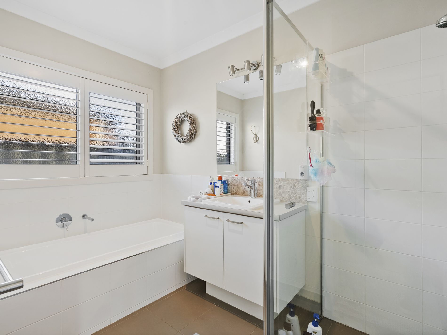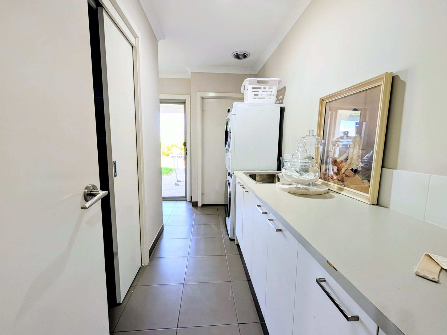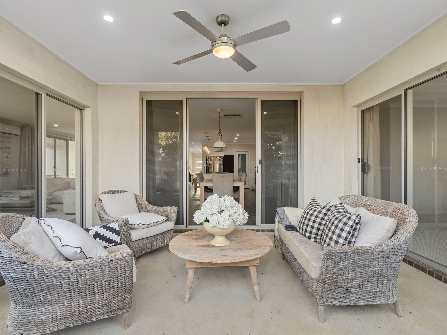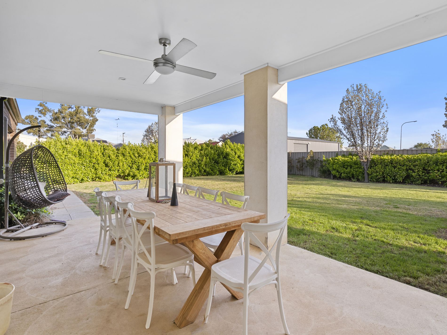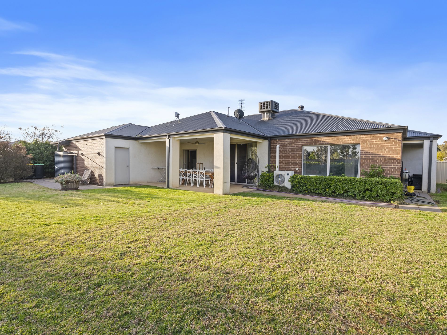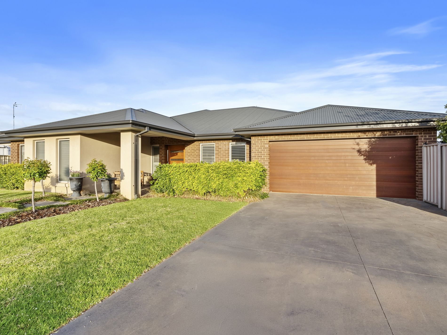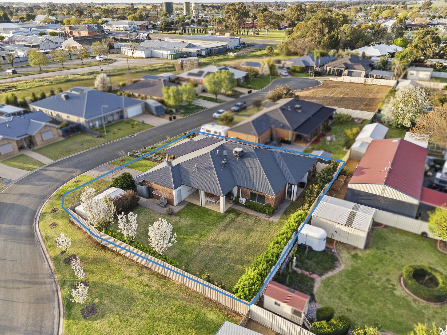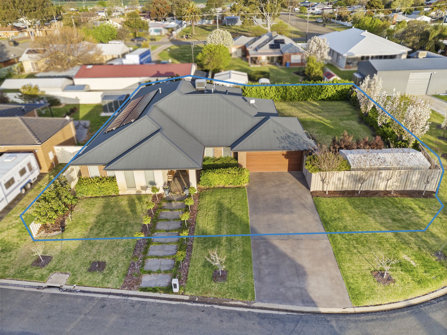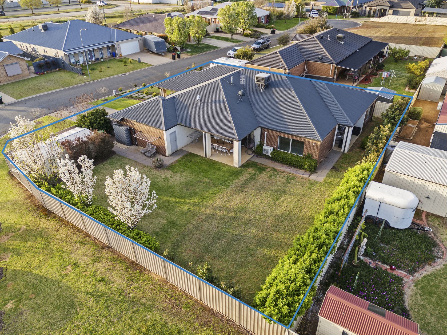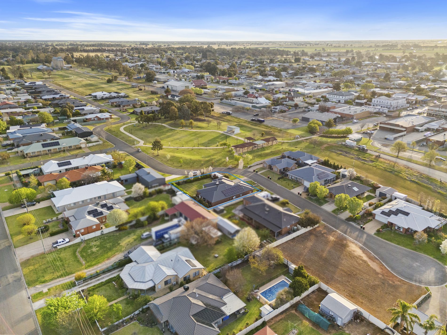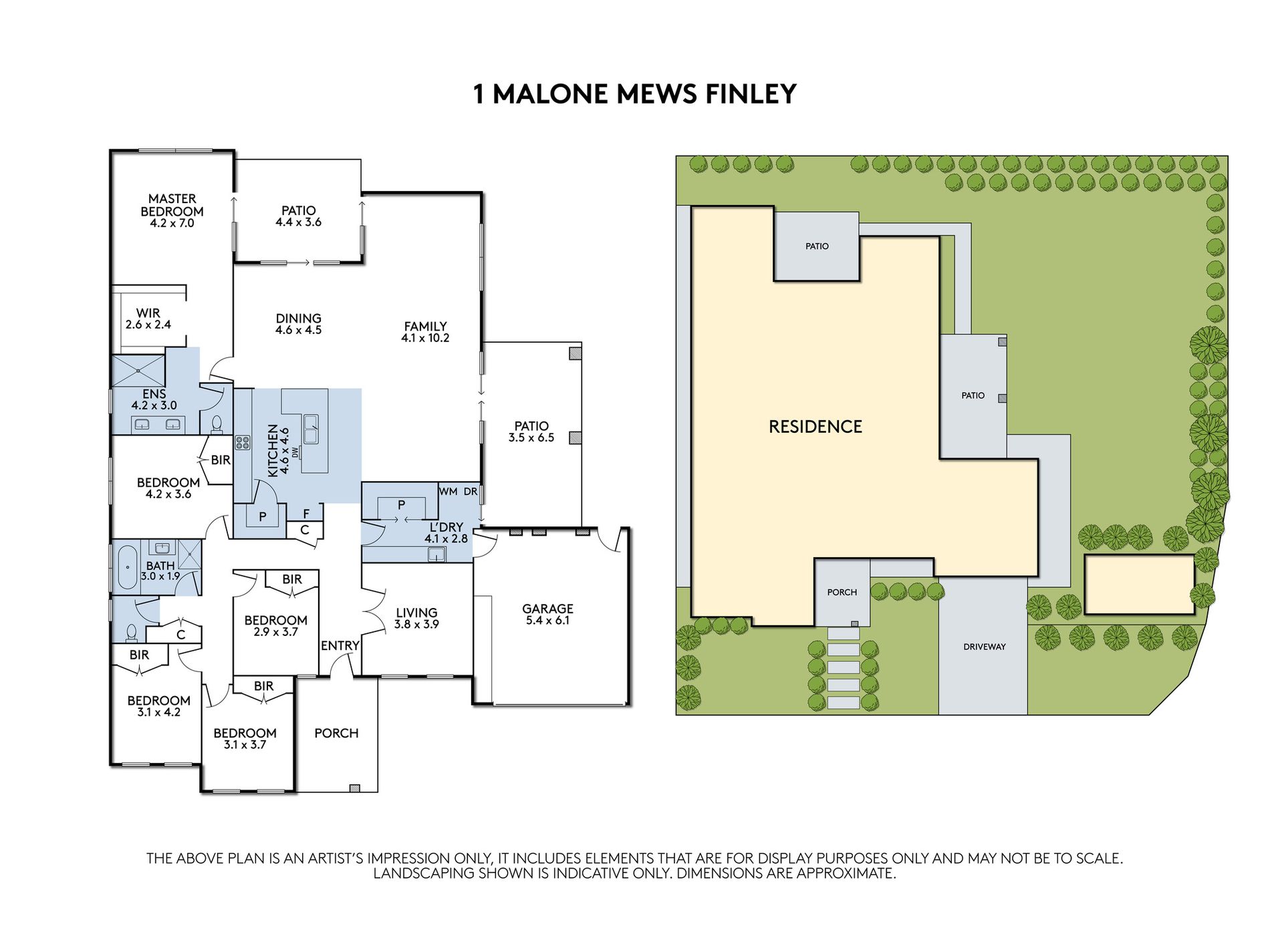Set on a generous 927m² allotment in a quiet and sought-after Finley court, this modern brick veneer residence combines space, style, and functionality – perfect for family living and entertaining.
The home offers five bedrooms and two bathrooms, with two separate living areas. At the front, a private lounge provides a quiet retreat, while the expansive open-plan living zone forms the heart of the home. Four bedrooms, all featuring built-in robes, ceiling fans, and quality carpets, are serviced by a central bathroom. The master suite is privately positioned in its own wing, boasting a spacious bedroom, walk-in robe, ensuite with separate toilet, and direct access to an outdoor alfresco area – creating a true parents’ retreat.
The central kitchen is well-appointed with a walk-in pantry, 900mm six-burner gas cooktop, electric oven, dishwasher, rangehood, and ample cabinetry. The adjoining dining area flows seamlessly outdoors to one of two alfresco entertaining spaces, ideal for year-round enjoyment.
Additional features include quality timber shutters throughout, timber plank flooring, ducted gas heating and ducted cooling in addition to split system heating and cooling provide year-round comfort.
Outside, the property offers a double garage, a Colorbond shed, and plenty of room for outdoor entertaining or the option to add a future pool.
Beautifully maintained and ideally located, this property presents an outstanding opportunity to secure a spacious family home in a desirable Finley location.
Features
- Ducted Heating
- Reverse Cycle Air Conditioning
- Fully Fenced
- Outdoor Entertainment Area
- Secure Parking
- Shed
- Built-in Wardrobes
- Dishwasher
- Floorboards

