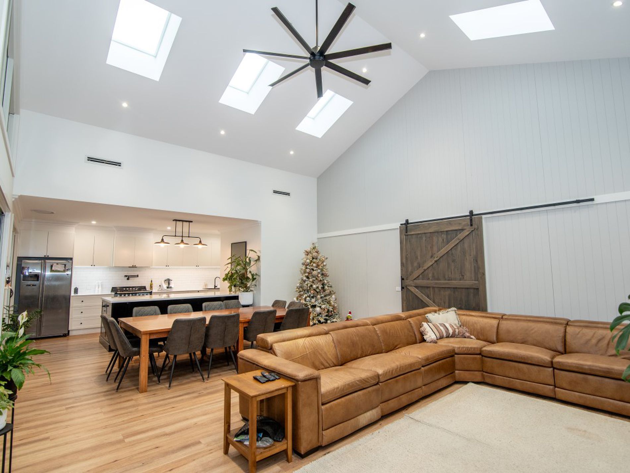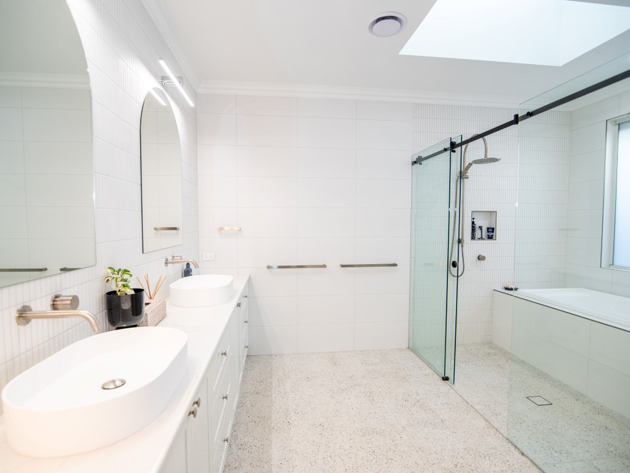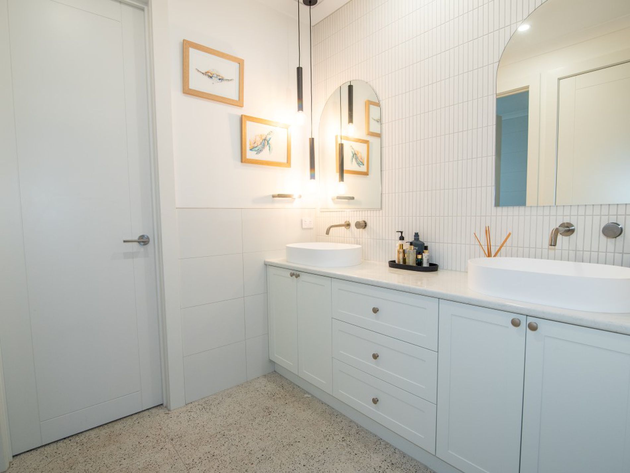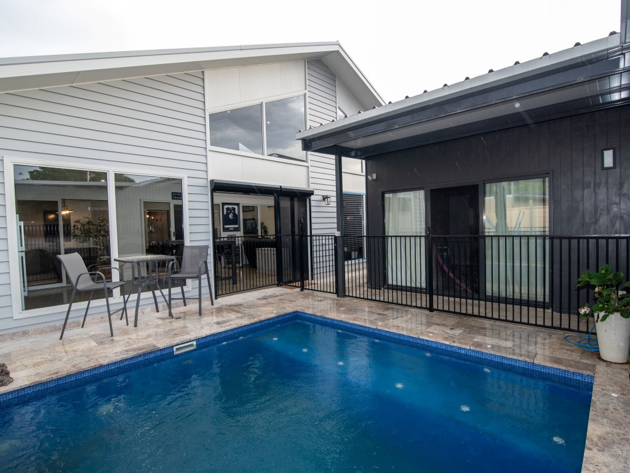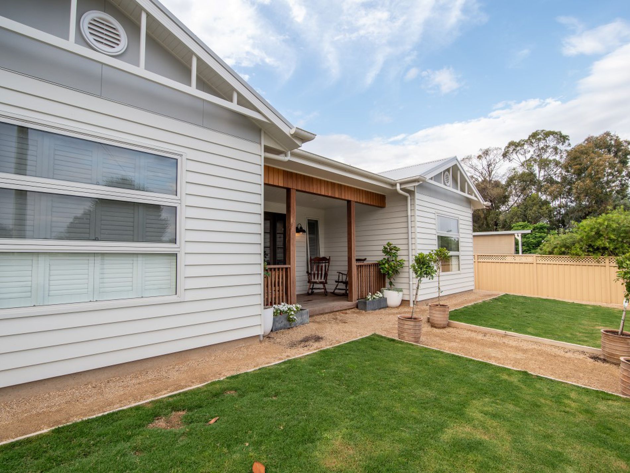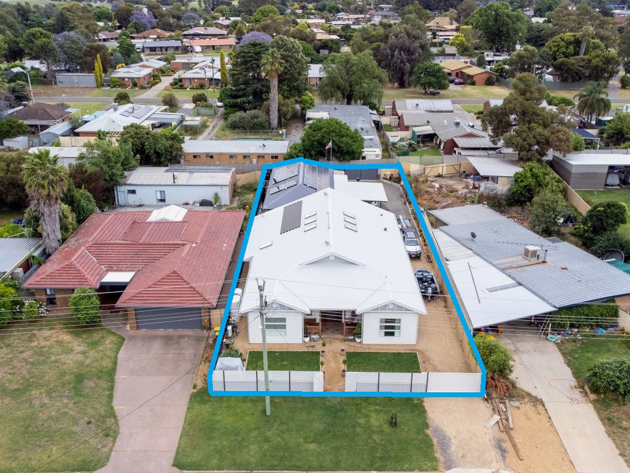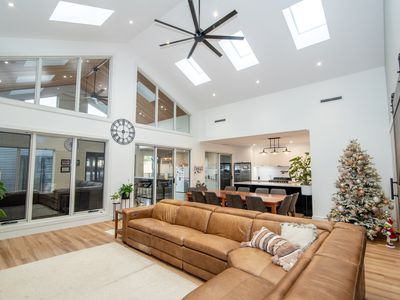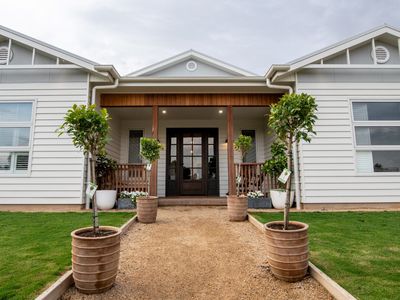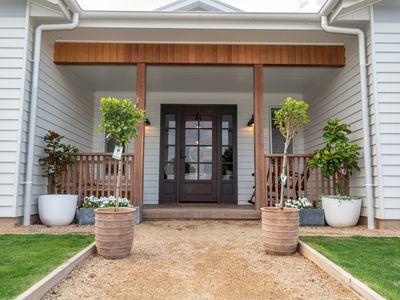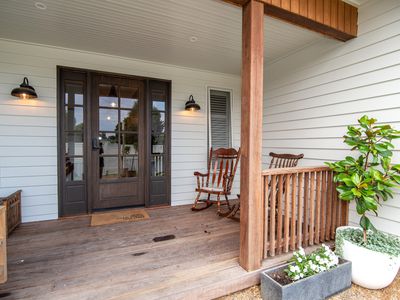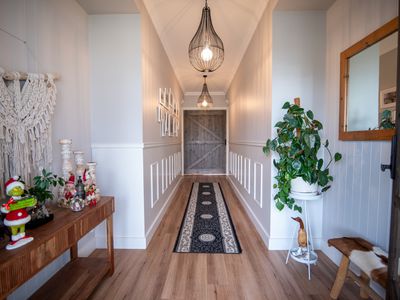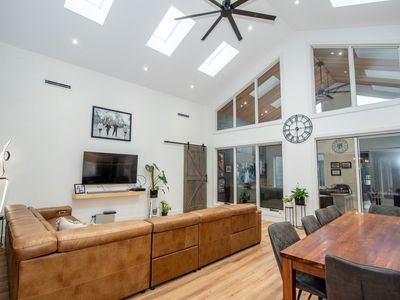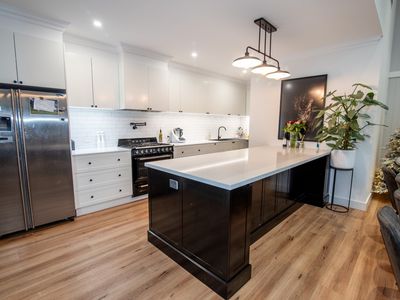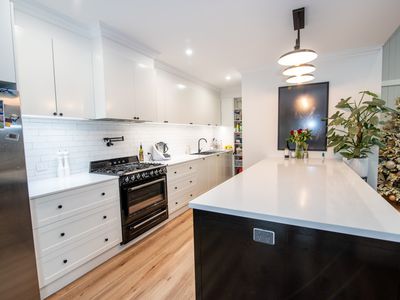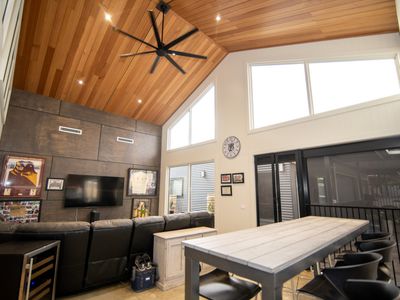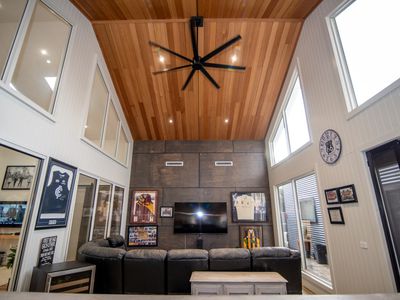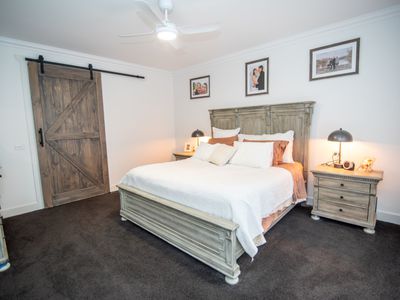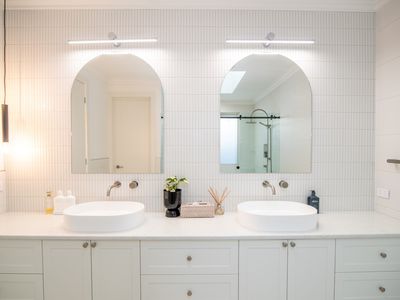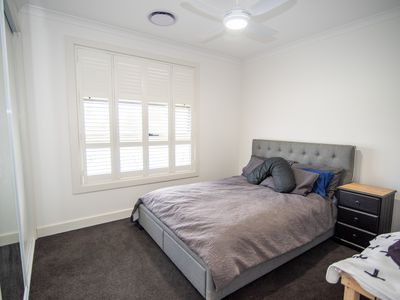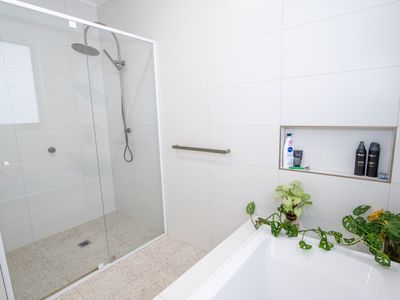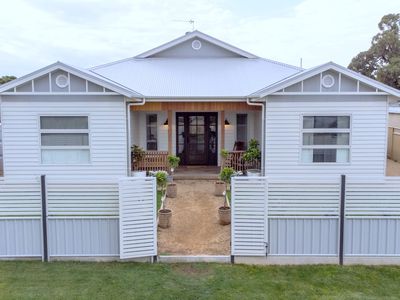Situated on a generous 1012 sqm lot with a 20.12m frontage, this exceptional property offers dual driveways, lane way access, and a secure 6 ft fence with an automated 5m sliding gate. The Hamptons-inspired facade showcases white Scyon weatherboards, a shale grey roof, and distinctive features including gables with fretwork and vents, Ironbark Entry posts, and decking.
Inside the 302 sqm living space, enjoy a welcoming entry with 3m high ceilings, Wainscoting panels, Dado rails, and 5m high raked ceilings in the living area with six Velux skylights. The kitchen is a culinary delight with white Two Pac Shaker cabinets, a black Island bench, and premium appliances including a Smeg 900mm upright stove. Bedrooms feature built-in robes, TV points, carpet, and plantation shutters.
The main bedroom boasts a spacious 4.7m x 4.1m room with a full-width sheer curtain, blockout blind, and access to the outdoors. The ensuite is a luxurious retreat with a large bath, double shower, full-height tiling, and a 3.3m long double vanity.
Additional highlights include an alfresco with ducted heating and cooling, a feature wall, and external blinds. The property also includes a 4m x 4m concrete/tiled pool, an 18m x 8m shed/granny flat with bedroom, ensuite, double bay garage, carport, and a 5th bay tool shed with aircon. Security features include fully enclosed fencing, automated gates, CCTV, and sensor lights. Enjoy energy efficiency with 13kw solar panels.
This property represents a harmonious blend of thoughtful design, luxurious features, and outdoor paradise. Don't miss the opportunity to make it your dream home.
Features
- Ducted Cooling
- Ducted Heating
- Fully Fenced
- Swimming Pool - In Ground
- Built-in Wardrobes
- Dishwasher
- Rumpus Room
- Study
- Solar Panels
- Water Tank






